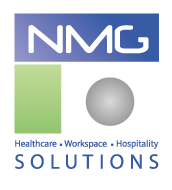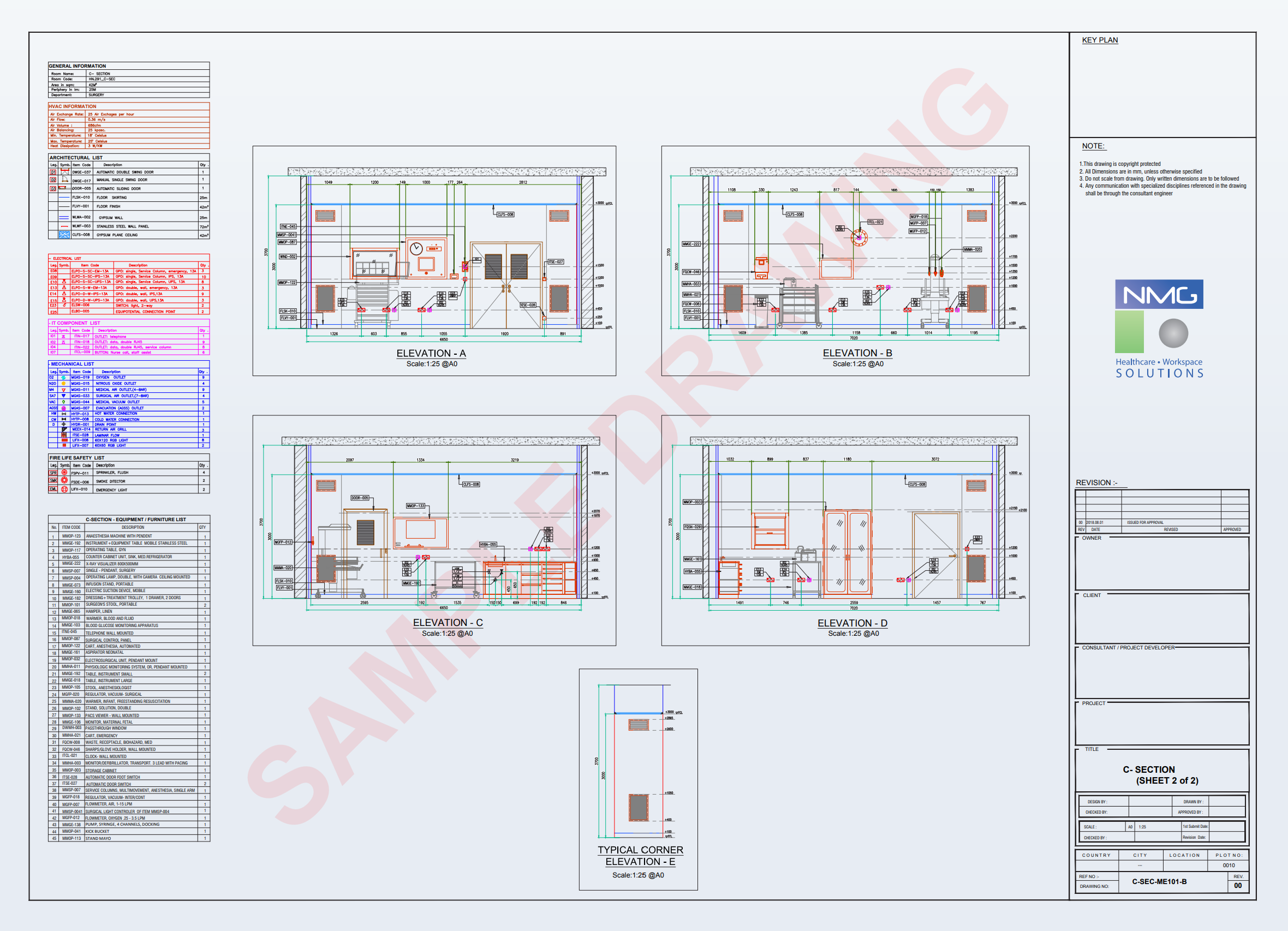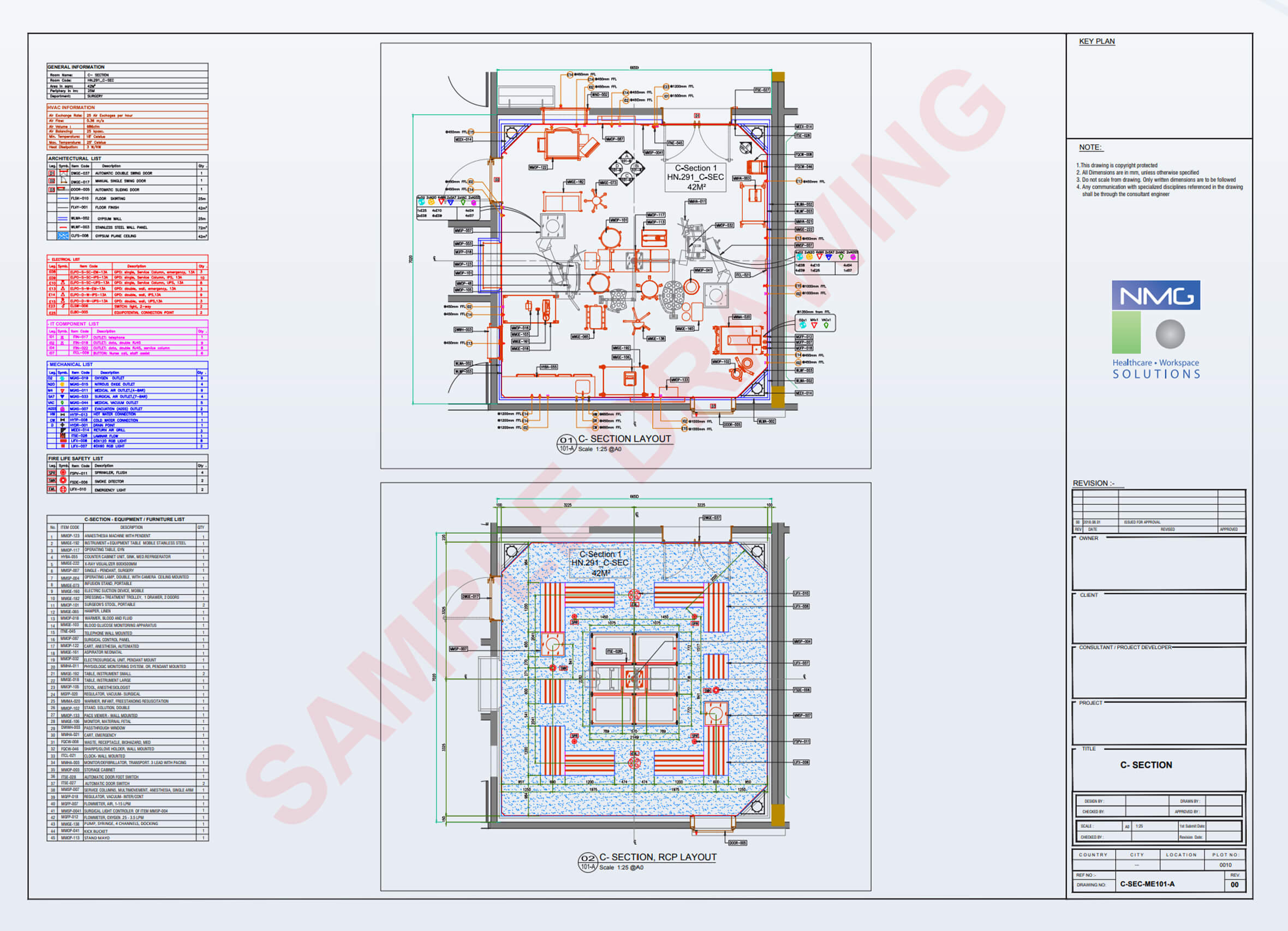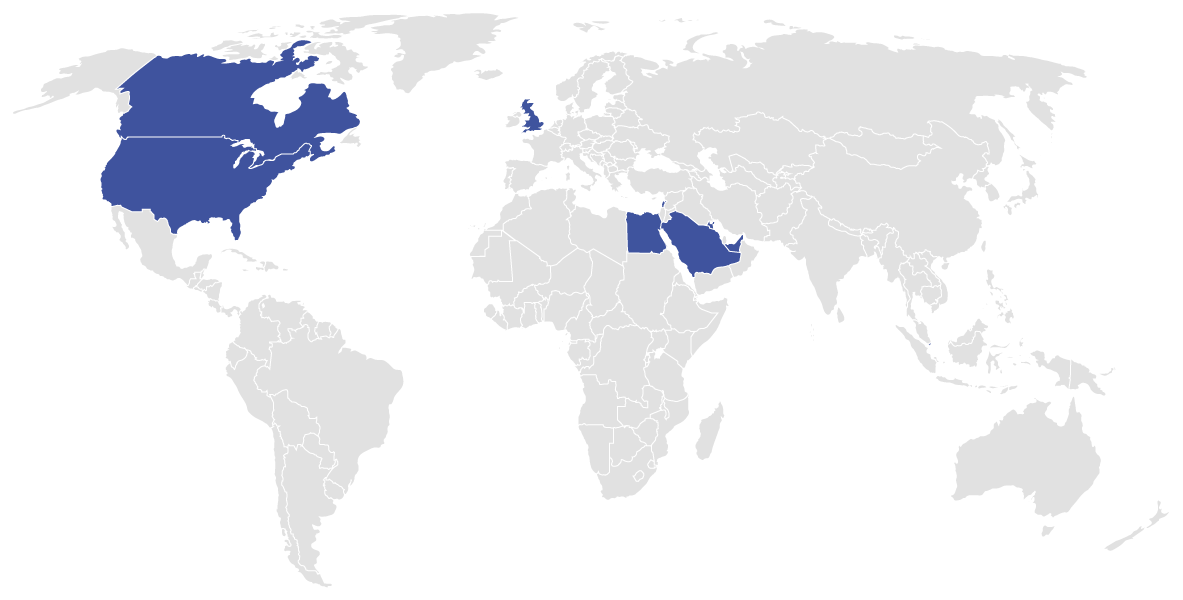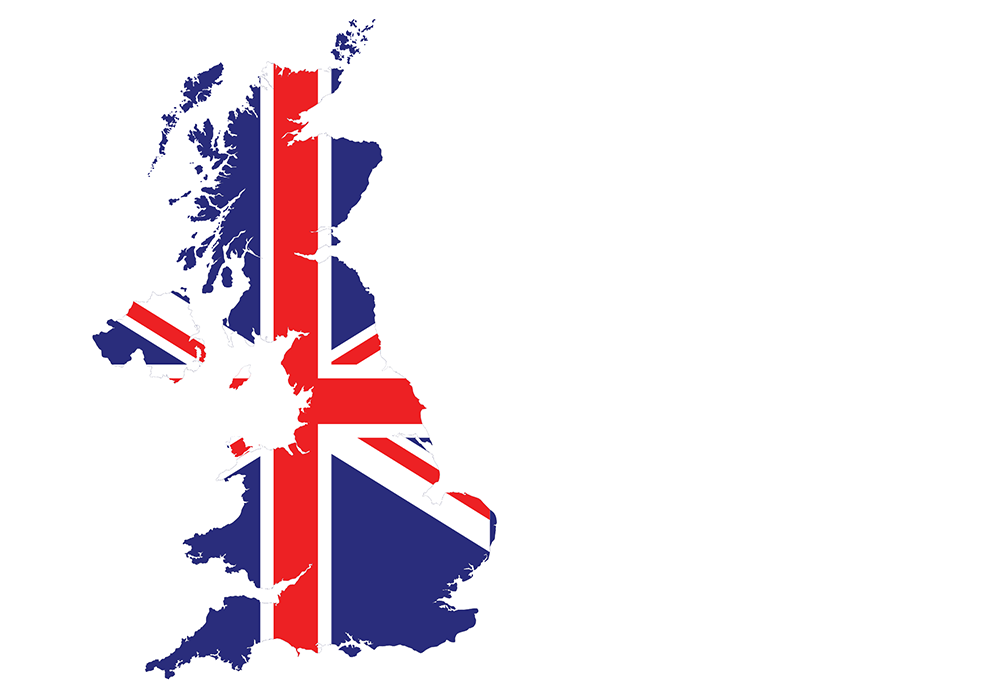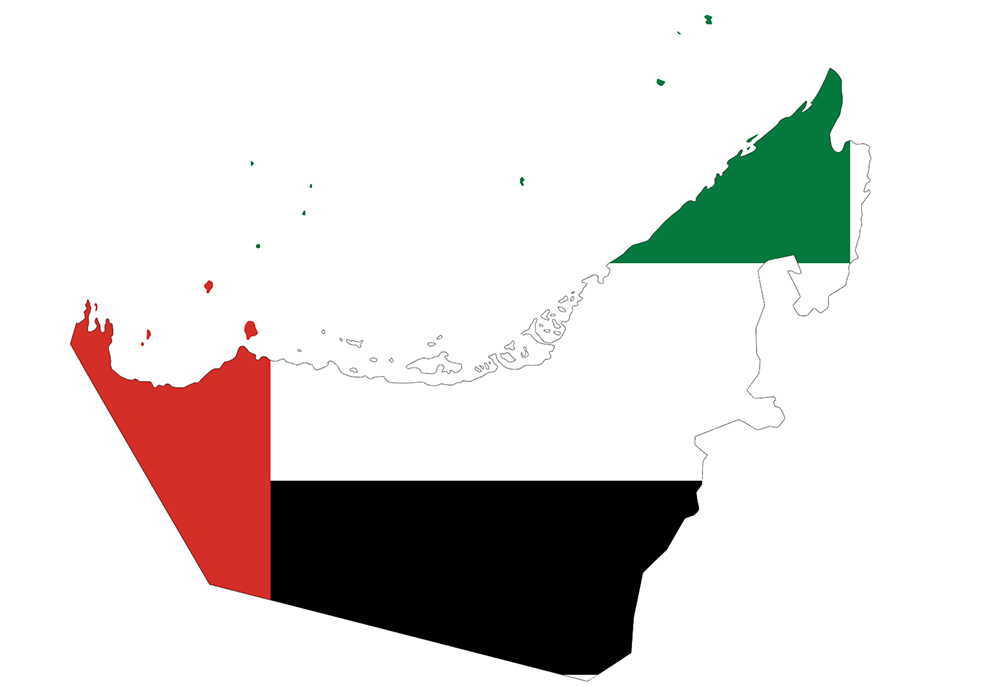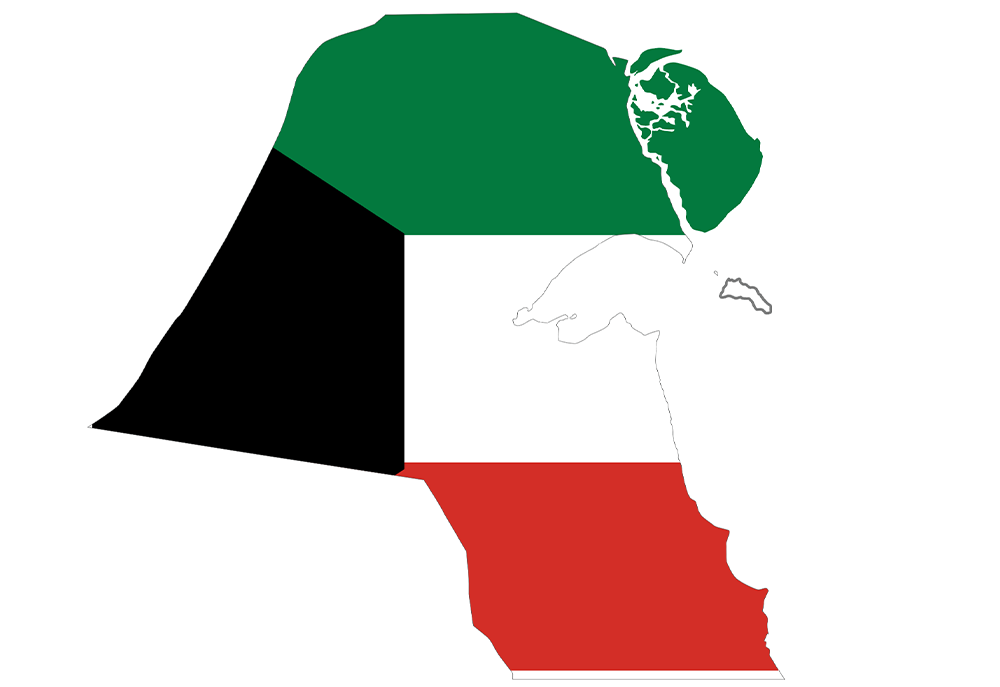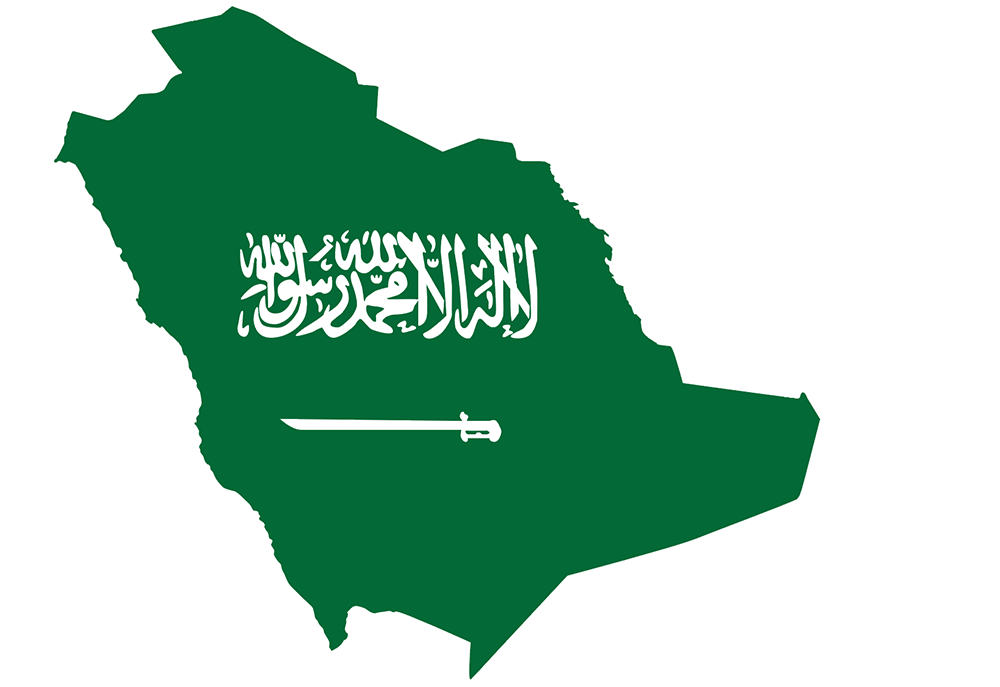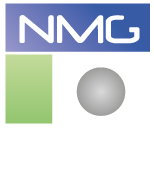ADVANTAGES OF TURNKEY SOLUTIONS
All budgets are defined and fixed from the planning stage, meaning no unexpected and costly later additions.
There are a significantly lower number of contracts to be managed. Administrative support staff required is also reduced, so clients can concentrate their energies on other fronts - marketing, technology sourcing, etc.
All the contractors and equipment suppliers are under one Turnkey contractor. Further, the turnkey contractor bears the full risk of integrating designs and the performance of all packages.
Better coordination between main contractor and consultant as a result of having both under the same turnkey contractor.
A sometimes overlooked but major advantage - there is no need to interact with multiple points of contact. All responsibilities regarding cost, timelines and coordination reside with the turnkey contractor.
Having all the required expertise and knowledge in-house can be a costly addition to staff wages. The use of a turnkey solution means that all expertise is provided, including at the design, manufacturing and implementation stages.
Unlike old fashioned builds no time is lost identifying suppliers and contractors, floating inquiries and tenders, evaluating multiple bids and awarding contracts. In addition, streamlined communication between multiple trades also saves time.
